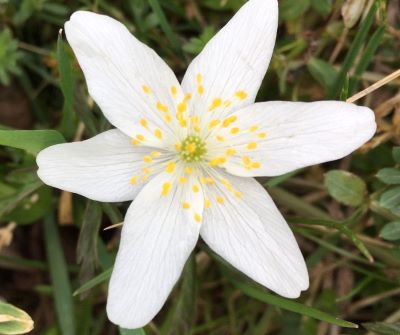
In March 2022 we bought 7000 m2 of land. One year in and the design of the gardens is ready to be executed. It is not carved in stone, as observation is a continuous process just as learning and adjusting according to the feedback we get. So, it might change a bit on the way, nevertheless we have our blueprint, and we are happy to share it.
Permaculture ethics and principles
We made a design, keeping in mind the ethics (Earth Care, People Care, Fare Share) and the principles of permaculture. The principles are thinking tools to help the design. We looked at each one separately when designing and then, altogether as a whole to tackle certain questions we had during the design.
We want to provide for our needs (shelter, food, clean water and air, income and social contact) in a way that it is beneficial to life on earth in all its forms and with our actions we want to strengthen the environment we live in.
The design process in 6 steps
Step 1 | A base map
For observation and collecting information, it is important that there is a base map with the outline of the terrain and what is already there. We used geoportail.fr to get exact measurements and we scaled it up to A1 format. This base map was the start.
Step 2 | Observation and collecting information
Ideally you take a year, some even say 2 years, to observe and collect information. We took a bit less than a year and created already the swales before the final design. All our findings were added on the base map (using overlayers). Observations included the wind, the rain, how the terrain is exposed to the sun in different seasons, were we have water and drought, how the trees were coping, the slopes and the soil structure.
It also involved research on a wider scale, for example the average weather in our region. Closer to home, we looked at how much the dirt road and public path is being used. We also looked at the plans of our municipality. In our case we found out that parts of the forest were for sale (we are in the process of buying half a hectare) and that there is a project of installing solar panels on the roof of the church. The neighbours had very useful information on how the land was used back in time and more recently by the previous owner. This winter, when the snow was covering everything, we saw what kind of wild animals visit us at night.
With a detailed study of the soil and the plants we finished our observation, and we had tons of information for our design.

Step 3 | Listen to the people
We designed for ourselves. We knew what we wanted and why we choose a house with such a big land. We decided to interview each other using a fixed questionnaire. An interview is different than a conversation and it can cast a different light on things. Luckily, we were on the same page. It gave nevertheless some interesting insides on what was important for us as individuals. Julien likes the view and the grassland and wants to be able to stroll around the garden. Roos was keen on processing the harvest and wants to have small ‘hidden’ places in the garden to put a chair.

Step 4 | Zones and workflow
We divided the terrain in 4 zones.
Zone 1: this is where we will come every day a lot of times.
Zone 2: still a daily visited area but less frequently than zone 1
Zone 3: less visited but still an important part of the system
Zone 4: natural, mostly unmanaged, area
This zoning is important to see how you manage the workflow on the land. Our land is on a slope, so we want to avoid walking extra miles every day. We looked for example at the waterpoints: we have 1.000L in zone 1 and 10.000L in zone 3 but zone 2 will need the most water as we want our vegetable garden there (annuals). In our workflow we don’t want to bring water up, so we either catch it in zone 2 or let gravity do its job from zone 3.
Another example: herbs for the garden are best placed close to the house so you can grab them while the pan is on the stove.
Step 5 | Design
We used our base map to make a new map for the final design. We did not yet detail the entire food forest but just planned the canopy layer as this is the start (and we wanted to plant it in winter 2022). Design from patterns to details is one of the principles of permaculture. We designed the paths and terraces first. As we walked across the land for a year (and found our favorite spots to have a drink), we just followed most of the paths that we spontaneously formed.
Step 6 | Planning and evaluating
This design will be executed over a couple of years, and we will evaluate it with every new step we take. Our priorities for the first two years are de-compacting and nourishing the soil, water, creating the paths and terraces, strengthening the old trees, mulching part by part the food forest and start growing our own vegetables. And off course renovating our house, so we can welcome you!
